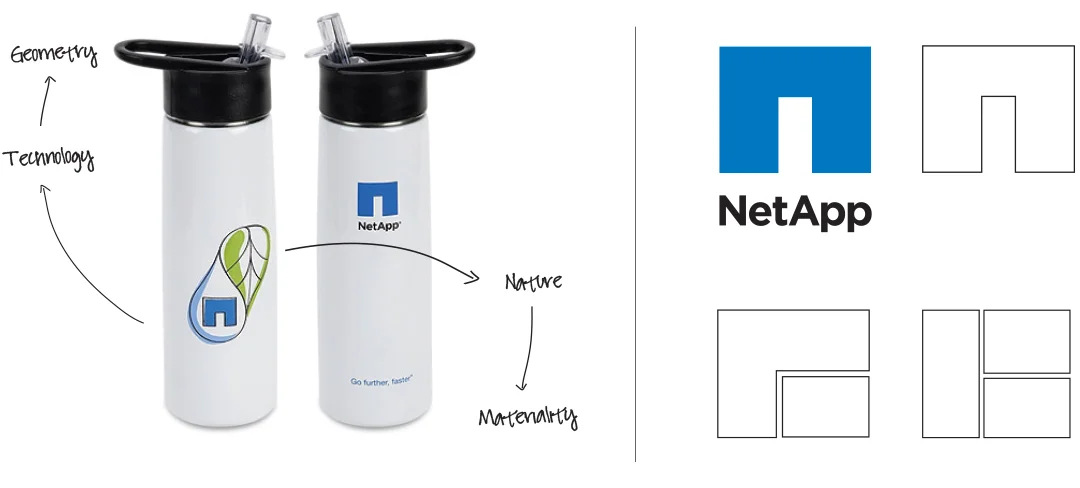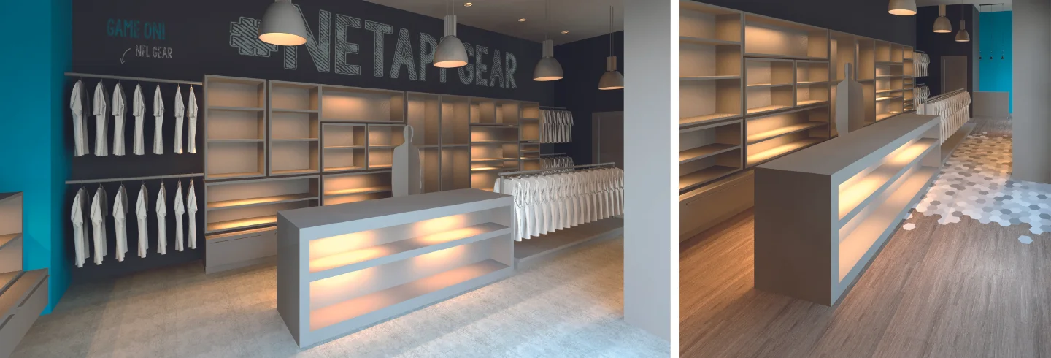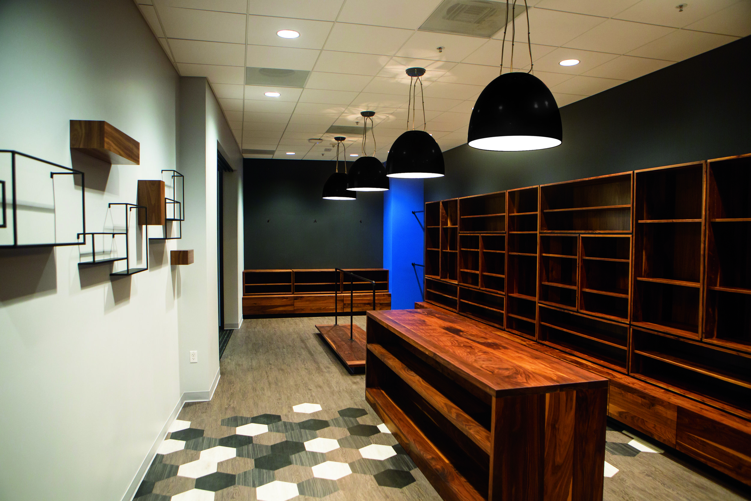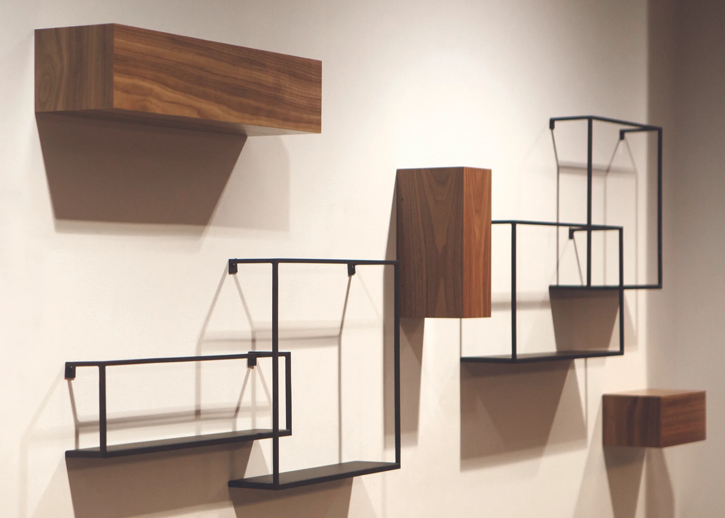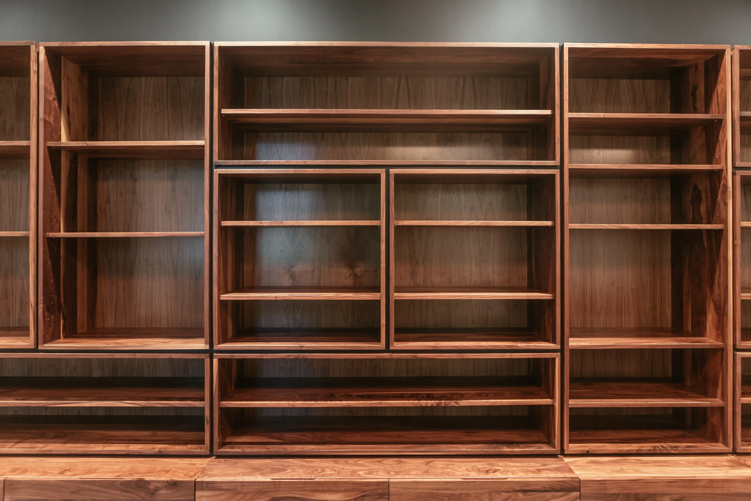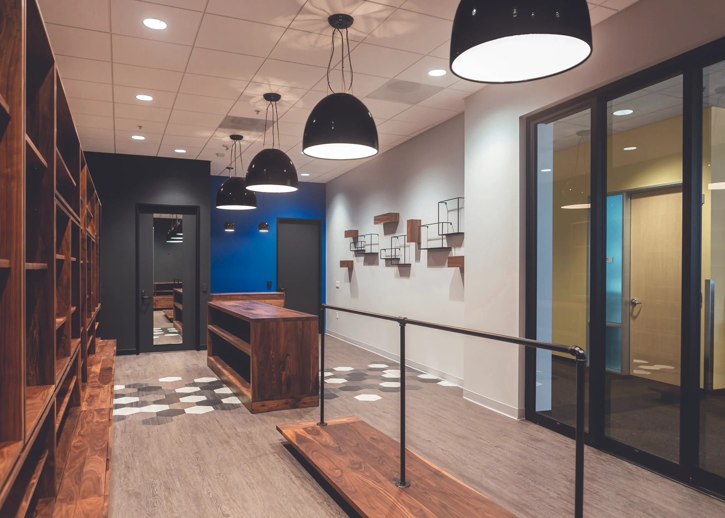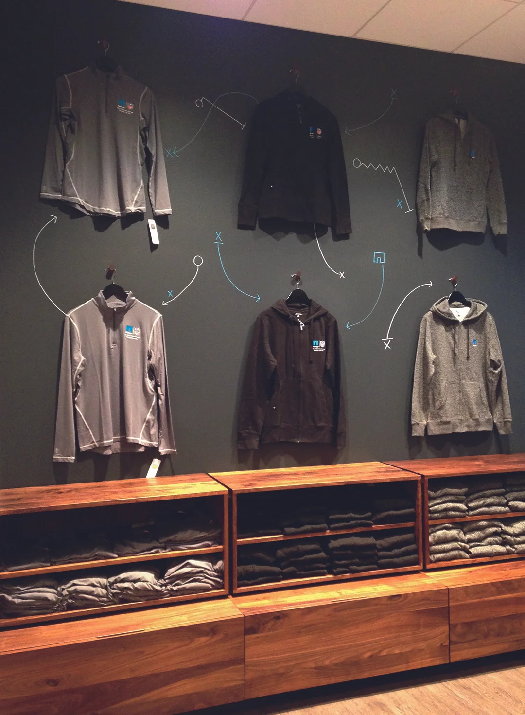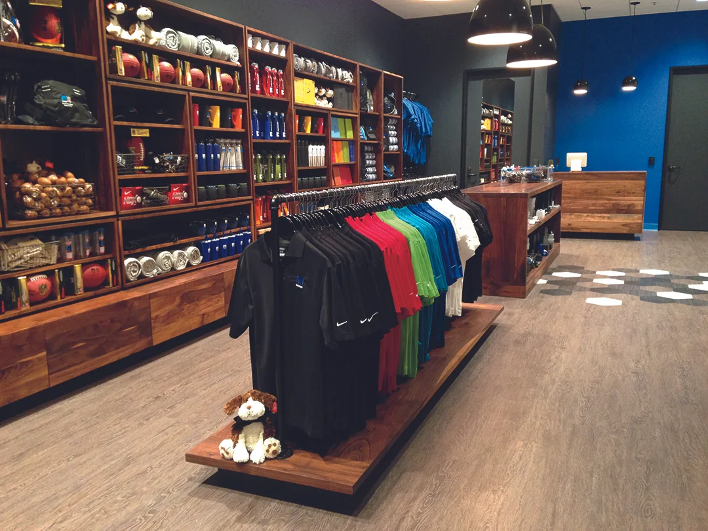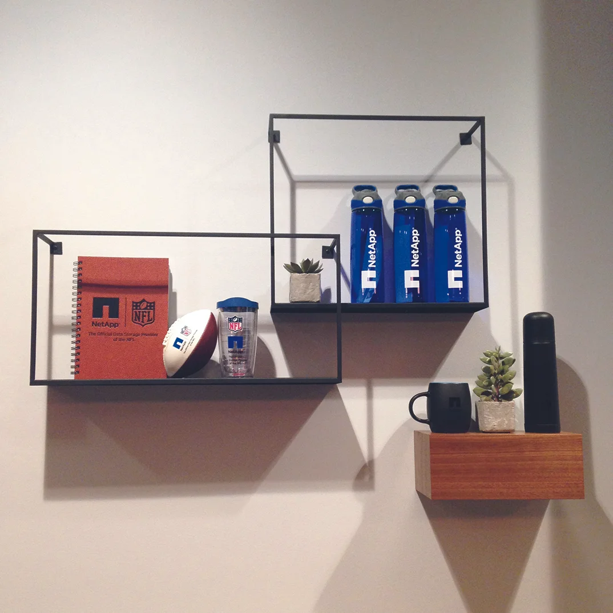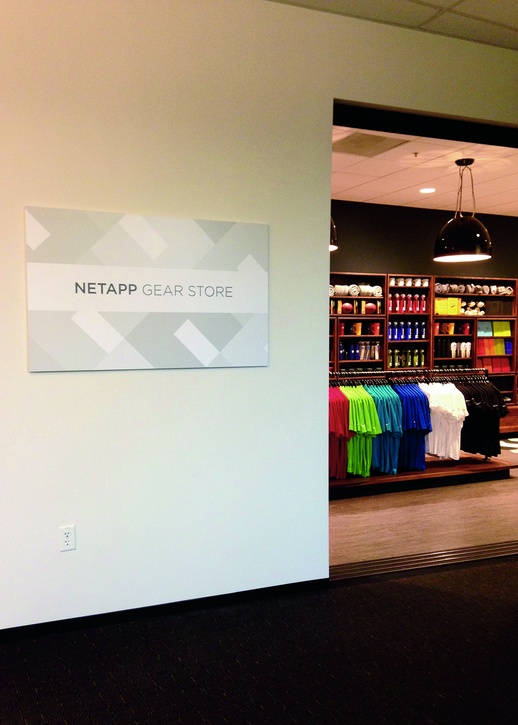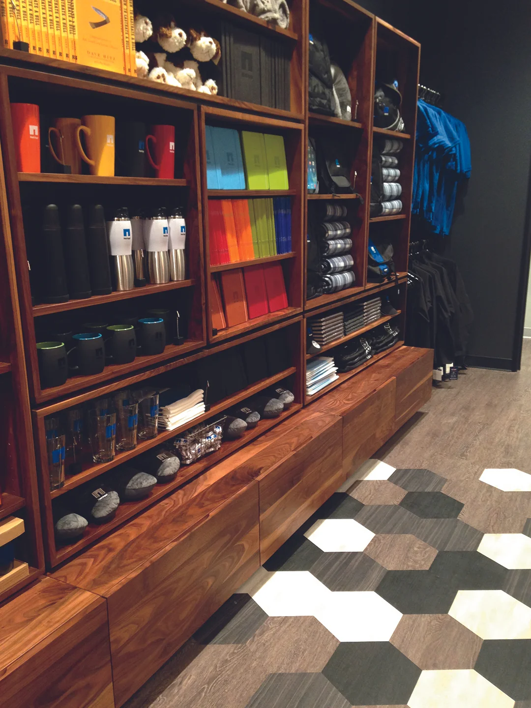NETAPP CORPORATE
RETAIL STORE
YEAR: 2015
CLIENT: NETAPP
LOCATION: SUNNYVALE, CALIFORNIA
SIZE: 800 SQ FT
ROLE: INTERIOR ARCHITECT
_____
CHALLENGE
NetApp is a technology company often recognized as one of the best places to work. This creates a high sense of pride among the NetApp community, and NetApp gear is regularly in high demand. Previously available only online, the company wanted to establish an onsite store. The challenge was to convert an odd-shaped IT room into their company store.
THE SOLUTION
Keeping NetApp's brand as the primary inspiration for the space, the idea for the interior design was ultimately derived by a brand illustration of a leaf and a water drop. It was the first image NetApp placed on their product, which seemed appropriate. From the water drop the idea of geometry (technology, sacred geometry of the elements, molecules) was pulled and from the leaf, materiality. Through geometry the NetApp logo was deconstructed to design the shelving. Geometry was also the inspiration for the custom flooring incorporating hexagons into the wood planks.
The materiality comes through in the gorgeous walnut millwork throughout the space. In the final floor plan, a dressing room and storage room were added towards the back of the space. The storage room is accessible from the outside of the space for deliveries and employee entrance.
THE LAYOUT
With the area being very long and fairly shallow at 12 feet deep, the design solution was to take advantage of the longest wall creating a large shelving unit with movable shelves. Black chalkboard paint covers the wall behind the unit so the client can further brand the space and also have the flexibility to change out the visuals from time to time for future branding.
THE BUILD-OUT
The drop ceiling remained, though the standard 2x4 tiles were replaced with 2x2 tegular tiles for a more streamlined look. The door to the room was replaced with a 10-foot-wide sliding glass door in order to take advantage of daylighting as well as to create a larger, more inviting opening to the space. The full build-out of the store was completed in three months.
The finished space is neutral with pops of the NetApp corporate blue on one post and behind the checkout area. With the products having so much color and depth, it was important to create a neutral space. Twelve storage drawers below the shelving allows for the one person working in the store to restock without having the leave the store floor which was an evident problem found in the case studies at the start of the project.

